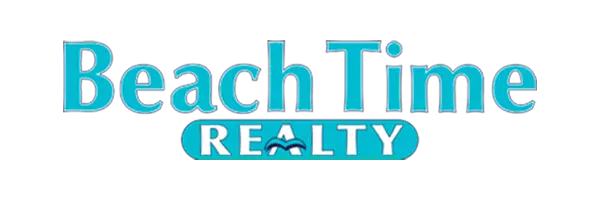For more information regarding the value of a property, please contact us for a free consultation.
Key Details
Sold Price $247,000
Property Type Single Family Home
Sub Type Single Family Residence
Listing Status Sold
Purchase Type For Sale
Square Footage 1,872 sqft
Price per Sqft $131
Subdivision Willeyton
MLS Listing ID 100453540
Sold Date 11/08/24
Style Steel Frame,Wood Frame
Bedrooms 4
Full Baths 3
HOA Y/N No
Originating Board North Carolina Regional MLS
Year Built 1991
Annual Tax Amount $1,400
Lot Size 1.030 Acres
Acres 1.03
Lot Dimensions 96x454x100x437
Property Description
This ranch style home, situated on 1.08 acres, features an oversized 3 car detached garage and an additional separate utility building, as well as covered back deck. The spacious interior includes 3 bedrooms, 2 full baths, a great room, dining area, eat in kitchen, and laundry room. The property is being Sold AS IS. Total of 4 bedrooms & 3 baths depending on how you use the home.
Location
State NC
County Gates
Community Willeyton
Zoning RMH-1
Direction VA-168 N/I-64 E to US-13 S/Carolina Rd. Take the exit toward Ahoskie/Edenton from US-13 S. Continue on US-13 S. Drive to Paige Riddick Rd in Gates County Turn left onto Paige Riddick Rd
Location Details Mainland
Rooms
Other Rooms Storage, Workshop
Basement None
Primary Bedroom Level Primary Living Area
Interior
Interior Features Bookcases, 2nd Kitchen, Vaulted Ceiling(s), Ceiling Fan(s), Pantry, Skylights, Walk-in Shower
Heating Heat Pump, Electric
Flooring LVT/LVP, Laminate
Fireplaces Type None
Fireplace No
Appliance Vent Hood, Stove/Oven - Electric, Refrigerator, Dishwasher
Laundry Hookup - Dryer, Washer Hookup, Inside
Exterior
Parking Features Detached, Concrete
Garage Spaces 4.0
Pool None
Waterfront Description None
Roof Type Architectural Shingle
Porch Deck, Patio, Porch
Building
Lot Description Open Lot, Wooded
Story 1
Entry Level One
Foundation Block
Sewer Septic On Site
Water Municipal Water
New Construction No
Schools
Elementary Schools Buckland Elementary
Middle Schools Central Middle School
High Schools Gates County High
Others
Tax ID 04-00770
Acceptable Financing Cash, Conventional, FHA, USDA Loan, VA Loan
Listing Terms Cash, Conventional, FHA, USDA Loan, VA Loan
Special Listing Condition None
Read Less Info
Want to know what your home might be worth? Contact us for a FREE valuation!

Our team is ready to help you sell your home for the highest possible price ASAP

GET MORE INFORMATION




