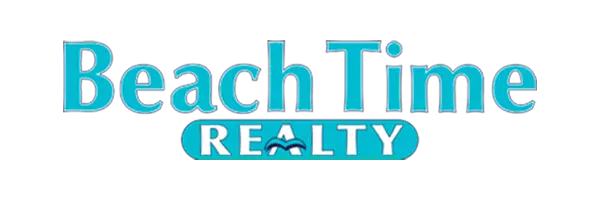For more information regarding the value of a property, please contact us for a free consultation.
Key Details
Sold Price $283,000
Property Type Single Family Home
Sub Type Single Family Residence
Listing Status Sold
Purchase Type For Sale
Square Footage 2,609 sqft
Price per Sqft $108
Subdivision Westwood
MLS Listing ID 100468565
Sold Date 10/28/24
Style Wood Frame
Bedrooms 4
Full Baths 2
Half Baths 1
HOA Y/N No
Originating Board North Carolina Regional MLS
Year Built 1962
Annual Tax Amount $2,599
Lot Size 1.400 Acres
Acres 1.4
Lot Dimensions see plat
Property Description
Welcome to this SPACIOUS brick ranch home situated on 3 LOTS, featuring 4 bedrooms and 3 baths. The OPEN CONCEPT kitchen and breakfast area, complete with a DOUBLE OVEN, create a chef's dream space, while the separate formal dining room is perfect for gatherings. Refrigerator will convey as well. Enjoy COZY evenings in the formal living room or the den, which boasts nice-sized BUILT-INS for added storage. You'll love the roomy laundry area including washer & dryer. Attic is partially floored with pull down stairs for even more storage. The HVAC system was updated in 2020, ensuring efficient heating and cooling. In addition, home has WHOLE HOUSE FAN providing great ventilation and comfort throughout. Enjoy the expansive BEAUTIFUL yard, perfect for outdoor entertaining, along with 2 additional buildings for storage or hobbies. The attached carport provides ample parking space. Plus, the purchase includes 2 EXTRA LOTS, giving you even more possibilities and also outdoor enjoyment. This home is a FANTASTIC find for those seeking comfort and versatility! HURRY to schedule your tour!
Location
State NC
County Edgecombe
Community Westwood
Zoning R12
Direction From US-64-BYP E Take exit 484 toward NC-122/Edgecombe Comm College, Keep right toward McNair Rd/NC-122, Turn right onto McKendree Church Rd (NC-111/NC-122), Keep left onto NC Highway 111 and 122, Turn left onto NC 43 N, Turn right onto Longwood, Turn left onto Edgewood Dr, home will be on the right.
Location Details Mainland
Rooms
Other Rooms Shed(s), Storage, Workshop
Basement Crawl Space
Primary Bedroom Level Primary Living Area
Interior
Interior Features Foyer, Master Downstairs, Ceiling Fan(s), Walk-in Shower, Eat-in Kitchen
Heating Electric, Heat Pump
Cooling Attic Fan, Central Air, Whole House Fan
Flooring Carpet, Vinyl, Wood
Fireplaces Type Gas Log
Fireplace Yes
Window Features Storm Window(s),Blinds
Appliance Freezer, Washer, Refrigerator, Dryer, Double Oven, Dishwasher, Cooktop - Electric
Exterior
Garage Attached, Covered, Paved
Carport Spaces 2
Waterfront No
Roof Type Shingle,Composition
Porch Covered, Patio, Porch
Building
Story 1
Entry Level One
Sewer Municipal Sewer
Water Municipal Water
New Construction No
Schools
Elementary Schools Gw Carver
Middle Schools South Edgecombe
High Schools Southwest Edgecombe
Others
Tax ID 470437400500
Acceptable Financing Cash, Conventional, FHA, USDA Loan, VA Loan
Listing Terms Cash, Conventional, FHA, USDA Loan, VA Loan
Special Listing Condition None
Read Less Info
Want to know what your home might be worth? Contact us for a FREE valuation!

Our team is ready to help you sell your home for the highest possible price ASAP

GET MORE INFORMATION




