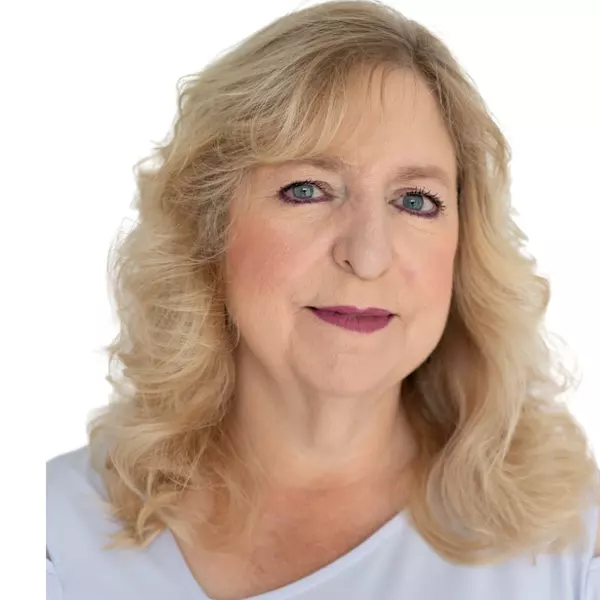For more information regarding the value of a property, please contact us for a free consultation.
Key Details
Sold Price $560,000
Property Type Single Family Home
Sub Type Single Family Residence
Listing Status Sold
Purchase Type For Sale
Square Footage 2,677 sqft
Price per Sqft $209
Subdivision Crow Creek
MLS Listing ID 100449988
Sold Date 10/01/24
Style Wood Frame
Bedrooms 3
Full Baths 3
HOA Fees $1,925
HOA Y/N Yes
Originating Board North Carolina Regional MLS
Year Built 2021
Lot Size 0.350 Acres
Acres 0.35
Lot Dimensions 89X171x93x165
Property Description
Stunning home in the highly sought-after, gated, golfing community of Crow Creek. This like-new residence showcases the wildly popular Dunwoody'' floorplan, offering a truly inviting living experience. As you step inside, you'll immediately appreciate the open and spacious living area, perfect for entertaining and creating lasting memories. The gourmet kitchen is a chef's dream, boasting a large layout, granite countertops, a walk-in pantry, and soft-close, dove-tail constructed cabinets with double slide-out trays. Prepare delicious meals while enjoying the company of your loved ones in this beautiful space. Upon entering the home, you'll be greeted by a spacious office, ideally situated near the welcoming foyer. Whether you work from home or desire a quiet retreat to focus on your hobbies, this versatile space offers both functionality and comfort. The primary suite is a true oasis, providing ample space for relaxation and tranquility. Unwind in the generously sized bedroom, and indulge in the luxury of an extra-large walk-in shower and an especially large walk-in closet, offering an abundance of storage for your wardrobe and personal belongings. The second suite is comfortably sized and features a private bath, providing privacy and comfort for guests or family members.
This home boasts an abundance of natural light, creating an uplifting ambiance throughout the day. The lot is lush and luscious, adding to the overall beauty and tranquility of the property. The west-facing orientation ensures breathtaking sunsets and the opportunity to enjoy the outdoor spaces throughout the day. Step onto luxury vinyl flooring that enhances the aesthetic appeal while offering durability and easy maintenance. The craftsman trim and 5-panel doors add a touch of architectural charm to every room. With 9-foot ceilings, the home provides a sense of spaciousness and airiness, enhancing the living experience. No Flood Insurance Required!
Location
State NC
County Brunswick
Community Crow Creek
Zoning R75
Direction From North Myrtle Hwy 17 N to Left on Hickman Rd Follow Hickman Rd NW and S Crow Creek Dr to Right on Oldfield Rd. Follow to end of Oldfield home is on the Left.
Location Details Mainland
Rooms
Basement None
Primary Bedroom Level Primary Living Area
Interior
Interior Features Mud Room, Solid Surface, Kitchen Island, Master Downstairs, 9Ft+ Ceilings, Tray Ceiling(s), Ceiling Fan(s), Pantry, Walk-in Shower, Walk-In Closet(s)
Heating Electric, Heat Pump
Cooling Central Air
Flooring LVT/LVP, Tile
Fireplaces Type None
Fireplace No
Window Features Blinds
Appliance Wall Oven, Vent Hood, Self Cleaning Oven, Refrigerator, Microwave - Built-In, Disposal, Dishwasher, Cooktop - Electric
Laundry Inside
Exterior
Exterior Feature Irrigation System
Garage Golf Cart Parking, Attached, Garage Door Opener, Assigned
Garage Spaces 2.5
Waterfront Yes
Waterfront Description None
View Pond
Roof Type Architectural Shingle
Porch Patio, Porch
Building
Lot Description Level
Story 1
Entry Level One
Foundation Slab
Sewer Municipal Sewer
Water Municipal Water
Structure Type Irrigation System
New Construction No
Schools
Elementary Schools Jessie Mae Monroe
Middle Schools Shallotte
High Schools West Brunswick
Others
Tax ID 225cb009
Acceptable Financing Cash, Conventional, FHA, USDA Loan, VA Loan
Listing Terms Cash, Conventional, FHA, USDA Loan, VA Loan
Special Listing Condition None
Read Less Info
Want to know what your home might be worth? Contact us for a FREE valuation!

Our team is ready to help you sell your home for the highest possible price ASAP

GET MORE INFORMATION




