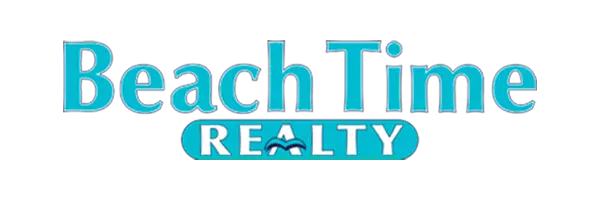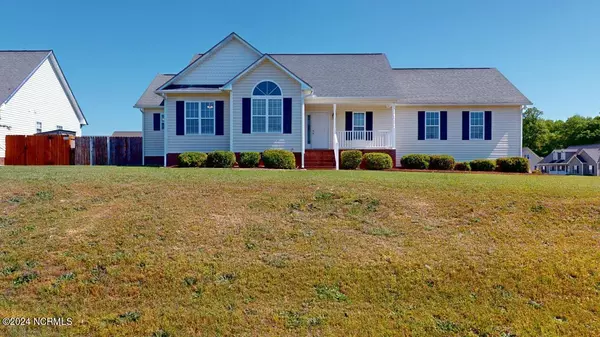For more information regarding the value of a property, please contact us for a free consultation.
Key Details
Sold Price $263,000
Property Type Single Family Home
Sub Type Single Family Residence
Listing Status Sold
Purchase Type For Sale
Square Footage 1,322 sqft
Price per Sqft $198
Subdivision Carolyn Ridge
MLS Listing ID 100441766
Sold Date 06/27/24
Style Wood Frame
Bedrooms 3
Full Baths 2
HOA Y/N No
Originating Board North Carolina Regional MLS
Year Built 2007
Annual Tax Amount $1,262
Lot Size 0.390 Acres
Acres 0.39
Lot Dimensions 113x132x31x93x152
Property Description
Back on Market! No fault of the Seller!
3 Bedrooms, 2 Bath ranch style home in Carolyn Ridge Subdivison, is located on a corner lot. Fenced in backyard. This home features an open floor plan with the Kitchen opening up to the dining area & family room. Kitchen also includes a pantry & a breakfast bar. Family room with fireplace. Large master bedroom. Master bath features a garden tub, separate shower, & double vanity. The front porch is perfect for those ''rocking chair'' days!
Don't miss this one!
Location
State NC
County Wayne
Community Carolyn Ridge
Direction Highway 70 West. Turn right on Hwy. 581. Turn left on Wakefield Drive into Carolyn Ridge subdivision. Home is on the corner of Wakefield Dr. & Hampton Ln.
Location Details Mainland
Rooms
Other Rooms See Remarks
Basement Crawl Space, None
Primary Bedroom Level Primary Living Area
Interior
Interior Features Master Downstairs, Ceiling Fan(s), Pantry, Eat-in Kitchen, Walk-In Closet(s)
Heating Fireplace(s), Electric, Heat Pump
Cooling Central Air
Flooring Carpet, Vinyl, Wood
Fireplaces Type Gas Log
Fireplace Yes
Appliance Washer, Range, Dryer, Dishwasher
Laundry In Hall
Exterior
Exterior Feature None
Garage Concrete
Garage Spaces 2.0
Pool None
Utilities Available Community Water
Waterfront No
Waterfront Description None
Roof Type Shingle
Accessibility None
Porch Porch
Building
Lot Description Corner Lot
Story 1
Entry Level One
Sewer Septic On Site
Structure Type None
New Construction No
Others
Tax ID 2663410401
Acceptable Financing Cash, Conventional, FHA, USDA Loan, VA Loan
Listing Terms Cash, Conventional, FHA, USDA Loan, VA Loan
Special Listing Condition None
Read Less Info
Want to know what your home might be worth? Contact us for a FREE valuation!

Our team is ready to help you sell your home for the highest possible price ASAP

GET MORE INFORMATION




