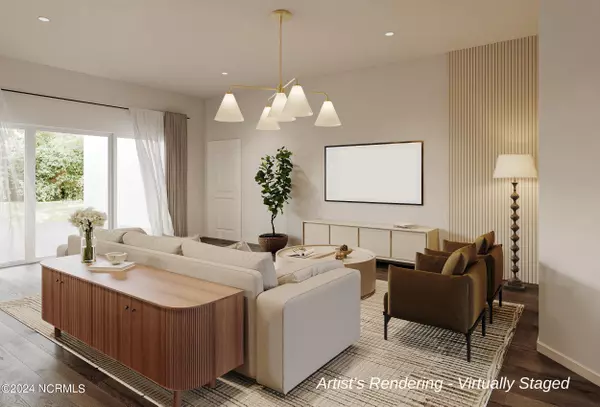
UPDATED:
10/14/2024 09:18 AM
Key Details
Property Type Single Family Home
Sub Type Single Family Residence
Listing Status Active
Purchase Type For Sale
Square Footage 2,737 sqft
Price per Sqft $383
Subdivision Landfall
MLS Listing ID 100451004
Style Wood Frame
Bedrooms 4
Full Baths 3
HOA Fees $5,689
HOA Y/N Yes
Originating Board North Carolina Regional MLS
Year Built 2024
Annual Tax Amount $1,564
Lot Size 0.288 Acres
Acres 0.29
Lot Dimensions 51x177x70x179
Property Description
Designed for one-level living, the main floor features 10-foot ceilings and hosts common living spaces, two guest bedrooms, and an expansive primary suite. Ascend to the upper level to discover a fourth bedroom and full bath. The interior is adorned with signature trim package and custom millwork, adding to the home's allure.
The gourmet kitchen is equipped with 42'' cabinets, your choice of quartz or granite countertops, and a Z-line professional appliance package. Enjoy outdoor living on the spacious covered patio, surrounded by the beauty of the landscaped surroundings.
Residents of Landfall enjoy exclusive community benefits including security, proximity to shopping, dining, and Wrightsville Beach, as well as miles of sidewalks, walking trails, and 320 acres of conservation land. Membership through the Country Club of Landfall provides access to premier amenities such as the Pete Dye & Jack Nicklaus golf courses, and the Cliff Drysdale Sports Complex featuring a pool, gym, and tennis courts.
Customization options allow you to tailor the interior selections to your unique style and preferences, ensuring that this house becomes your dream home. Crafted with excellence by JD Signature Homes, each masterpiece reflects unparalleled attention to detail.
Don't miss out on the opportunity to own a piece of Wilmington's finest real estate and experience the coveted lifestyle that awaits in Landfall.
Location
State NC
County New Hanover
Community Landfall
Zoning R-20
Direction Enter through the main gates of Landfall from Military Cutoff Road Continue straight on Arboretum drive Turn right onto Bay Colony Lane The property is located on the right
Location Details Mainland
Rooms
Basement Crawl Space
Primary Bedroom Level Primary Living Area
Interior
Interior Features Foyer, Kitchen Island, Master Downstairs, 9Ft+ Ceilings, Pantry, Walk-in Shower, Walk-In Closet(s)
Heating Electric, Heat Pump
Cooling Central Air
Flooring LVT/LVP, Carpet
Fireplaces Type None
Fireplace No
Appliance Vent Hood, Refrigerator, Range, Microwave - Built-In, Disposal, Cooktop - Gas
Laundry Hookup - Dryer, Washer Hookup
Exterior
Garage Garage Door Opener, Off Street, Paved
Garage Spaces 2.0
Waterfront No
Roof Type Architectural Shingle
Porch Covered, Patio
Building
Story 2
Entry Level Two
Sewer Municipal Sewer
Water Municipal Water
New Construction Yes
Schools
Elementary Schools Wrightsville Beach
Middle Schools Noble
High Schools New Hanover
Others
Tax ID R05112-010-049-000
Acceptable Financing Cash, Conventional
Listing Terms Cash, Conventional
Special Listing Condition None

GET MORE INFORMATION




